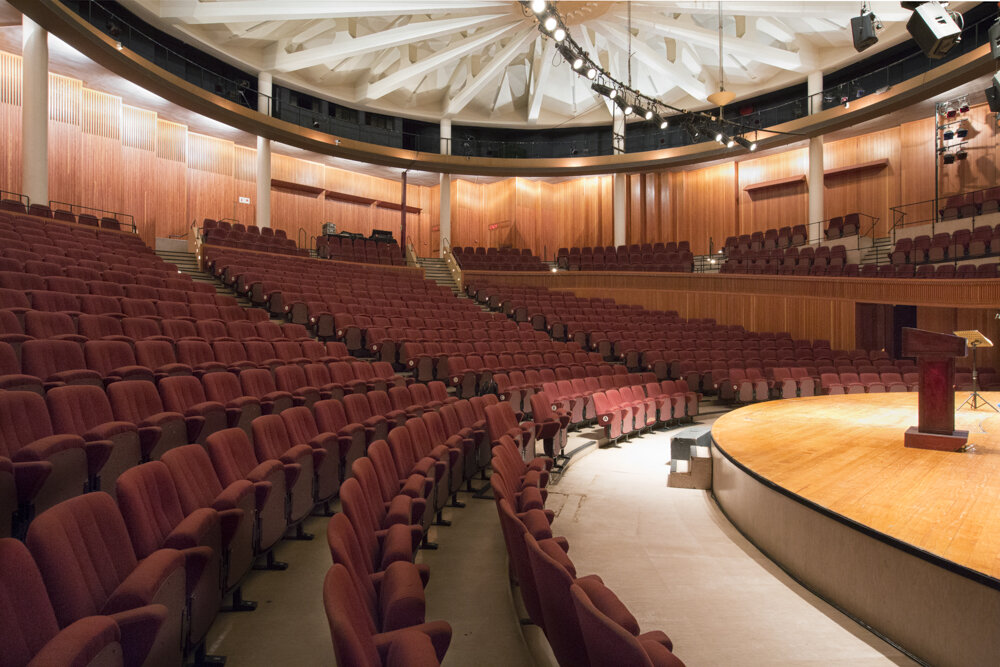Concert Hall
The Concert Hall is a state of the art venue designed to appreciate the acoustics of more musical productions. With a seating capacity of 638, the venue allows audiences to experience top-quality melodious sounds.
The stage is semi-circular with a radius of 7,6m, a width of 15,2m and 7,6 m deep. The rear wall consists of demountable panels, 2m high x 90cm wide, any of which may be removed for upstage access. A piano lift gives access from the stage to the basement for the transport of the pianos and equipment from below.
Download the venue documents here:
specs sheet + equipment
seating floor plan
lighting plan









