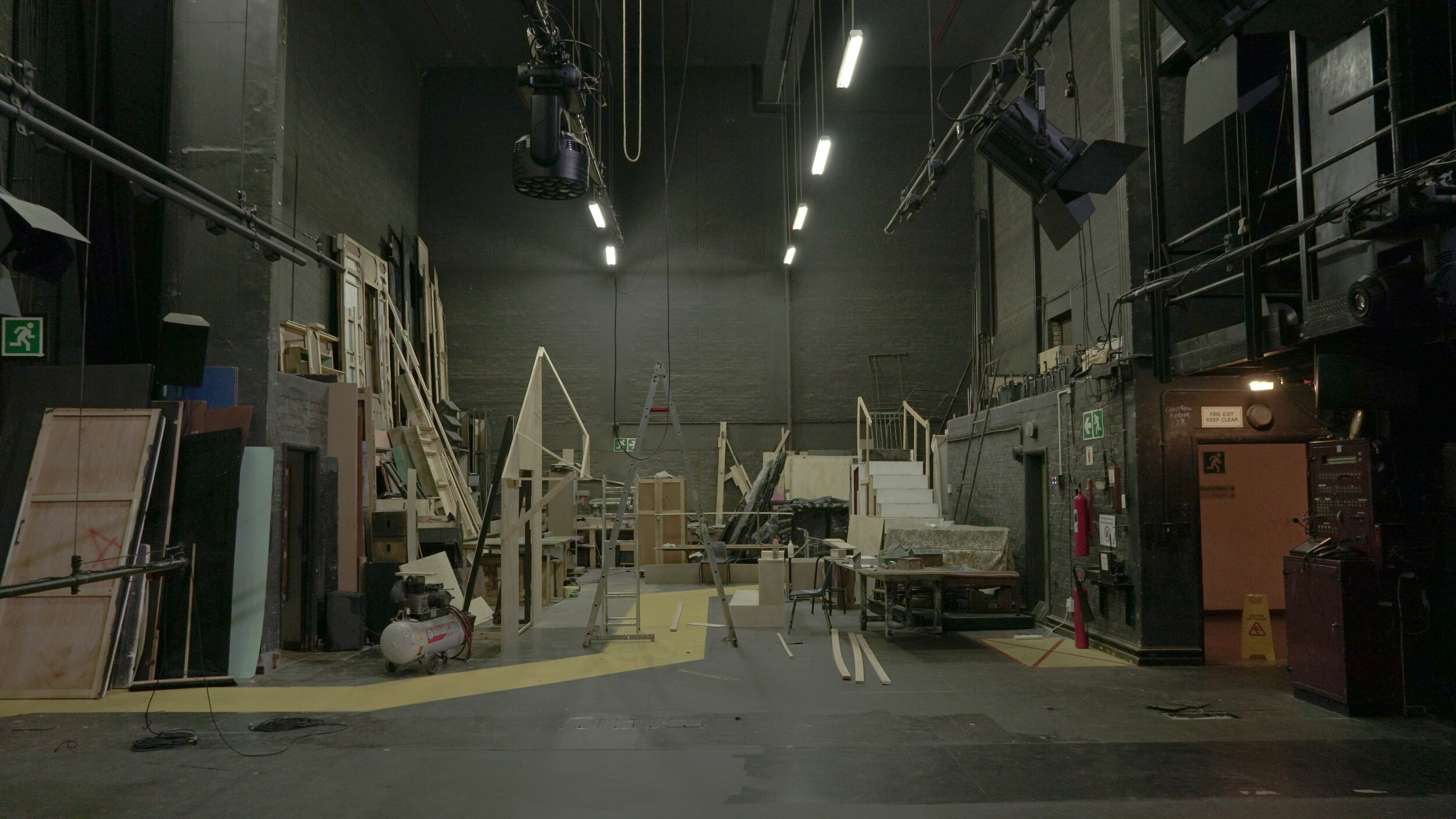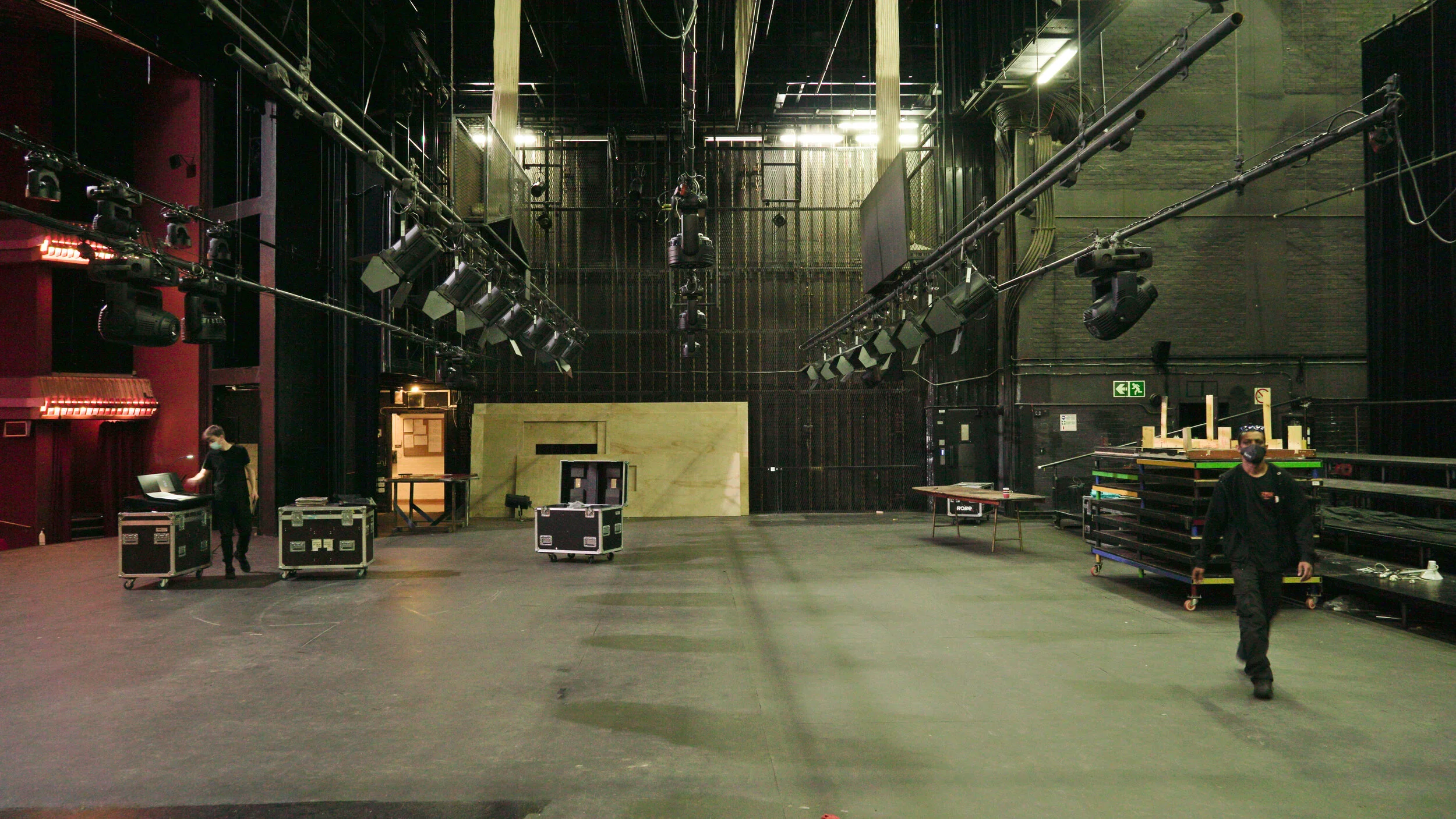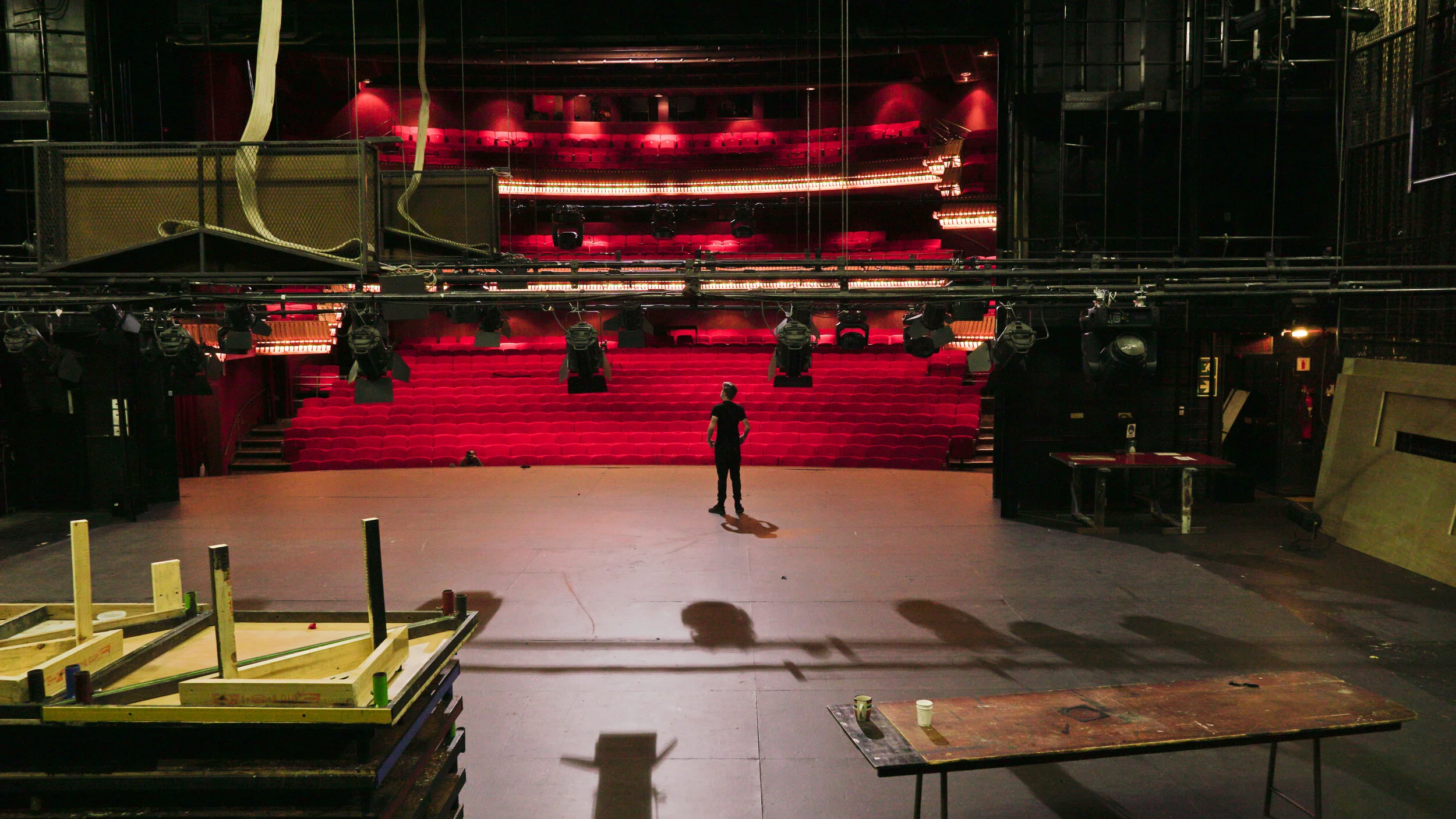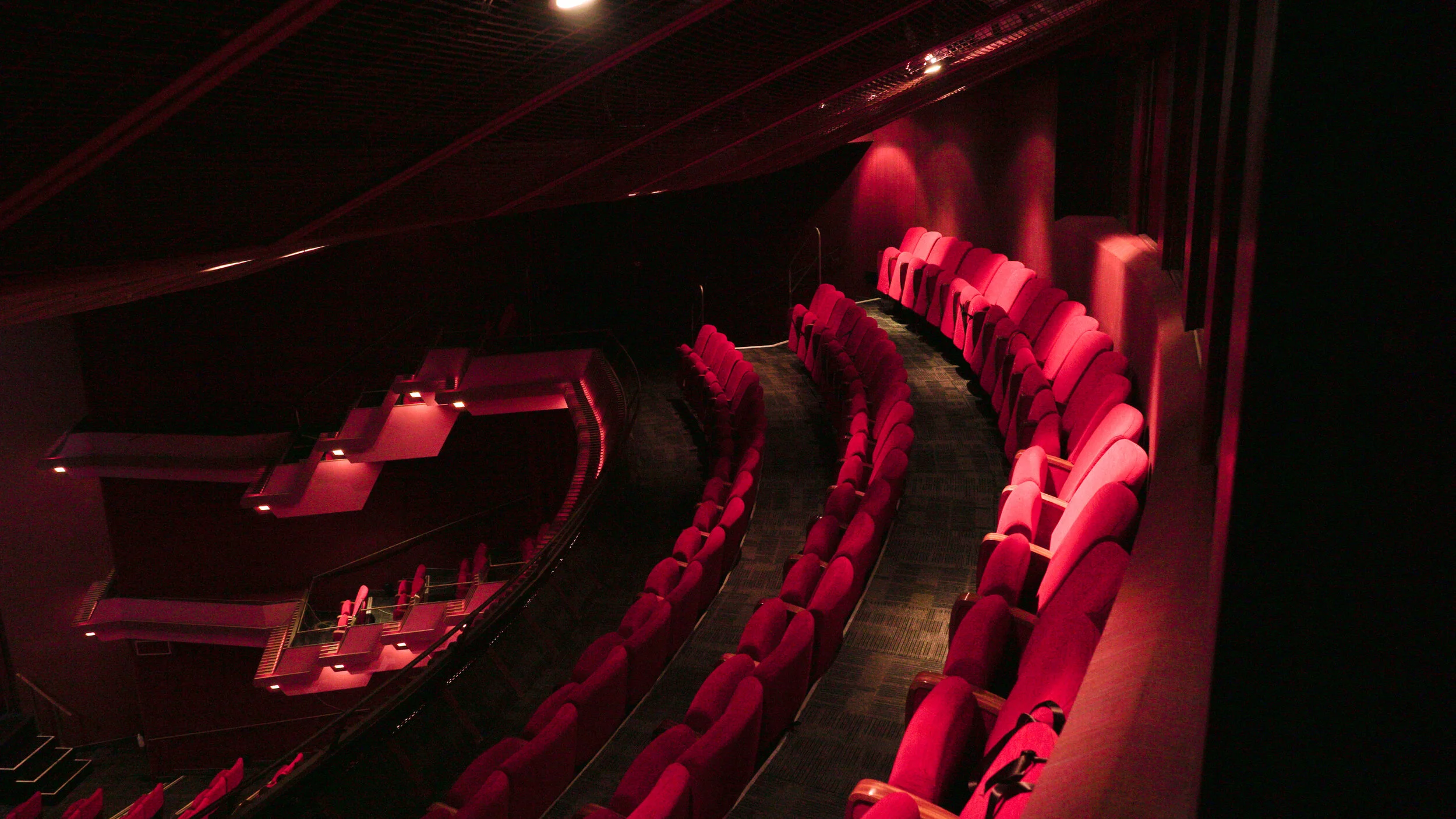The Pam Golding Theatre
The Pam Golding Theatre is newly refurbished, and The Baxter’s most luxurious setting. Boasting a seating capacity of 684 pax.
This stellar venue has a proscenium arch that is 12m wide and 6,7m high, adjustable down to 9,75m wide and 4, 9m high. The stage width without side stage is approximately 15m wide x 15m in depth as there is another seating structure for another venue, called the Flipside, upstage. The side stage on stage right is 2m wide against the flyfloor grid, while on stage left, the side stage extends into a workshop area.
The apron extends 3m in front of the proscenium and the safety curtain is on its downstage edge. The apron floor is made up of manually removable traps which, when removed, form the orchestra pit.
Download the venue documents here:
specs sheet + equipment
seating floor plan
lighting plan














The below advert was filmed in The Pam Golding Theatre
